Louis I. Kahn: The Making of a Room
Early Work
"The Plan - A society of rooms is a place good to live work learn"
Louis Kahn developed an approach to design that was very
different from that of other progressive architects of his time. By
the mid-1950s, he had rejected the modernist convention of an
open floor plan, which with few interior walls, favored a flexible
use of space. Instead, he adopted the idea that the room was
the basis of architecture. Each room was to have a unique
character, which could be recognized by all its inhabitants. These
purposeful spaces were generated by his ideas for the plans of
his buildings. He experimented with many distinct ways of
organizing rooms, among them the pavilion format of the
Fruchter house, in which each unit is devoted to a particular
function.
Kahn expected that the spaces he created would encourage
three kinds of activities—living, working, and learning. Yet,
though he created a set of distinct rooms, he did not necessarily
isolate their functions. He developed an arrangement of rooms
that would foster human interaction, and he hoped that his
interiors would encourage circulation between the rooms. Thus
his spaces would instill a sense of community among their
users, creating what he described as a “society of rooms.”
Click on the thumbnail images below for a larger view.
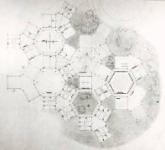 |
Research Institute for Advanced Science
Baltimore area
1956-58, unbuilt
Partial Plan
Pencil, Negro pencil, and colored pencil on vellum
Louis I. Kahn Collection, University of Pennsylvania and the Pennsylvania Historical and Museum Commission
030.I.A.445.1
|
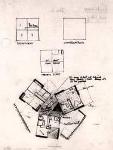 |
Mr. and Mrs. H. Leonard Fruchter House
Philadelphia
1951-54, unbuilt
Plan Studies
Pencil on paper
Louis I. Kahn Collection, University of Pennsylvania and the Pennsylvania Historical and Museum Commission
030.I.A.390.1
|
 |
Mr. and Mrs. M. Morton Goldenberg House
Rydal, Pennsylvania
1959, unbuilt
Section through Bedroom, Central Court and Kitchen
Graphite, Negro pencil, and colored pencil on tracing paper
Louis I. Kahn Collection, University of Pennsylvania and the Pennsylvania Historical and Museum Commission
030.I.A.480.5
|
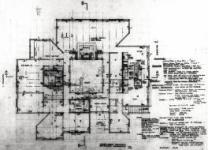 |
Mr. and Mrs. M. Morton Goldenberg House
Rydal, Pennsylvania
1959, unbuilt
Plan
Pencil and colored pencil on tracing paper
Louis I. Kahn Collection, University of Pennsylvania and the Pennsylvania Historical and Museum Commission
030.I.A.480.2
|
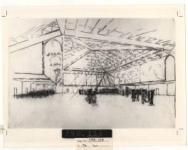 |
Inner Harbor Project
Baltimore
1969-73, unbuilt
Perspective of Atrium
Charcoal on tracing paper
Louis I. Kahn Collection, University of Pennsylvania and the Pennsylvania Historical and Museum Commission
030.I.A.790.158
|
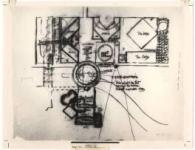 |
Inner Harbor Project
Baltimore
1969-73, unbuilt
Plan Study
Charcoal on tracing paper
Louis I. Kahn Collection, University of Pennsylvania and the Pennsylvania Historical and Museum Commission
030.I.A.790.11
|
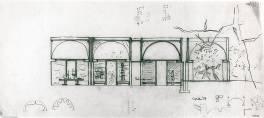 |
Robert H. Fleisher House
Elkins Park, Pennsylvania
1959, unbuilt
Section through Dining Room, Living Room, and Covered Terrace
Pencil and colored pencil on tracing paper
Louis I. Kahn Collection, University of Pennsylvania and the Pennsylvania Historical and Museum Commission
030.I.A.530.6
|
 |
Kimbell Art Museum
Fort Worth, Texas
1966-72
Section through Gallery
Charcoal and colored pencil on tracing paper
Louis I. Kahn Collection, University of Pennsylvania and the Pennsylvania Historical and Museum Commission
030.I.A.730.138
|
"The Room is the place of the mind"
"In a small room one does not say what one would in a large room"
"A room with only one other person could be generative. The vectors of each meet"
"A room is not a room without natural light" |








