Louis I. Kahn: The Making of a Room
Early Work
This section includes examples of Louis Kahn’s early work, much of it
done in collaboration with his then partner, Oscar Stonorov, before he
adopted the idea that “architecture comes from the making of a room.”
During the 1930s and 1940s, Kahn’s work followed the conventions
of modern design. Architecture used “open” floor plans with a limited
number of dividing walls to allow for logical, flexible, and functional
interiors, as seen in his plan for the “Design for Postwar Living” house
competition.
A significant aspect of Kahn’s early work was his search to promote
inexpensive housing for a large population. His Parasol House, with
its prefabricated umbrella-like structure, was one of the solutions he
offered, as he noted on a drawing for the project: “The roof is the
house umbrella. The solution of this element will bring about a revolution
in the supply of shelter for the houses of people all over the world.”
Even with his use of open planning, Kahn was still aware of a need
to create spaces that would meet the users’ requirements. He
demonstrated this with his built-in furnishings for the Radbill Oil
Company and the multiple functionality of the covered carport in the“Design for Postwar Living” house, which he noted could also be“sheltered play space or clothes hanging space on rainy days.”
Click on the thumbnail images below for a larger view.
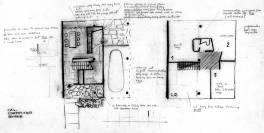 |
“Design for Postwar Living” House
Competition sponsored by California Arts and Architecture
Stonorov and Kahn
1943,
unbuilt
Plan of First and Second Floor
Pencil and colored pencil on tracing paper
Louis I. Kahn Collection, University of Pennsylvania and the Pennsylvania Historical and Museum Commission
030.I.A.130.1
|
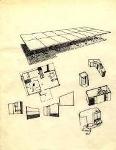 |
Parasol Houses
For Knoll Associates Planning Unit
Stonorov and Kahn
1944, unbuilt
Plan and Perspective of Prefabricated Building Units
Ink on tracing paper
Louis I. Kahn Collection, University of Pennsylvania and the Pennsylvania Historical and Museum Commission
030.I.A.156.5
|
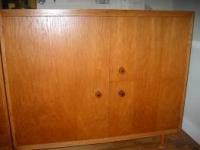 |
Cabinet
About 1942
Oak and cedar
Courtesy of Sue Ann Kahn
|
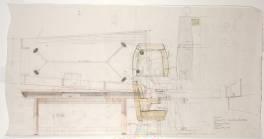 |
Radbill Oil Company
Philadelphia
Stonorov and Kahn
1944-47, renovation of offices
Plan, Section, Elevation, and Details of Boardroom Table and Chair
Pencil and colored pencil on tracing paper
Louis I. Kahn Collection, University of Pennsylvania and the Pennsylvania Historical and Museum Commission
030.I.A.235.4
|
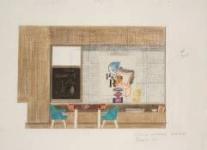 |
Radbill Oil Company
Philadelphia
Stonorov and Kahn
1944-1947, renovation of offices
Elevation of Boardroom Including Table and Chairs
Pencil, colored pencil, and collage elements on vellum
Louis I. Kahn Collection, University of Pennsylvania and the Pennsylvania Historical and Museum Commission
030.I.A.235.5 |
"The Plan - A society of rooms is a place good to live work learn"
"The Room is the place of the mind"
"In a small room one does not say what one would in a large room"
"A room with only one other person could be generative. The vectors of each meet"
"A room is not a room without natural light" |





