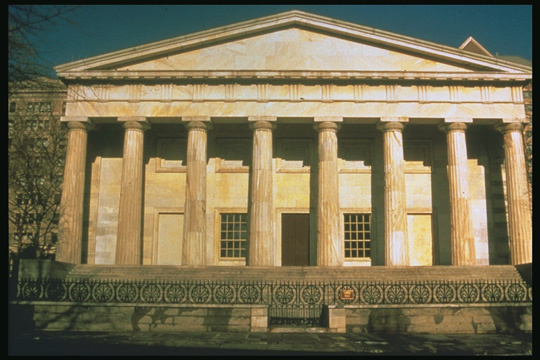 Looking at buildings requires a basic familiarity with
the terminology and representative conventions that describe a
volumetric structure and its architectural details. The
architectural historian relies upon three representations to recreate a building:
plan, elevation, and section. The combination of plan, elevation, and
section provide the essential information for the reconstruction and analysis of a structure.
Looking at architecture starts with straightforward formal analysis. However, architectural history often restricts pure formal analysis by presenting two-dimensional illustrations which
must be accepted as stand-ins for vanished structures. In our first
meeting we will discuss the role of formal analysis in architectural
history and integrate the vocabulary of structures.
Looking at buildings requires a basic familiarity with
the terminology and representative conventions that describe a
volumetric structure and its architectural details. The
architectural historian relies upon three representations to recreate a building:
plan, elevation, and section. The combination of plan, elevation, and
section provide the essential information for the reconstruction and analysis of a structure.
Looking at architecture starts with straightforward formal analysis. However, architectural history often restricts pure formal analysis by presenting two-dimensional illustrations which
must be accepted as stand-ins for vanished structures. In our first
meeting we will discuss the role of formal analysis in architectural
history and integrate the vocabulary of structures.
In addition, we might discuss the examples in this segment as a paradigm for later forays into historical analysis. Of course, a building is not simply an amalgam of physical features. The combination or selection of discrete features responds to usage patterns that are themselves dictated by social norms. One result is the unique design moments that we inevitably mine for information about their builders. Consider the building presented as the anchor for this segment. What additional factors could impact upon our understanding of the individual building? Do we need more information about this building than what has been made available here? Can we uncover any interrelationships between the formal characteristics of this structure and the society that sponsored its construction?